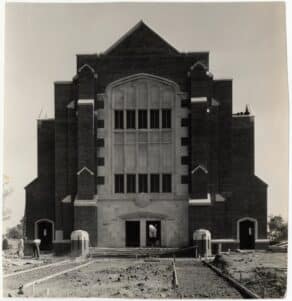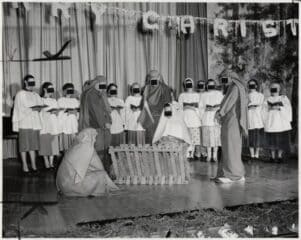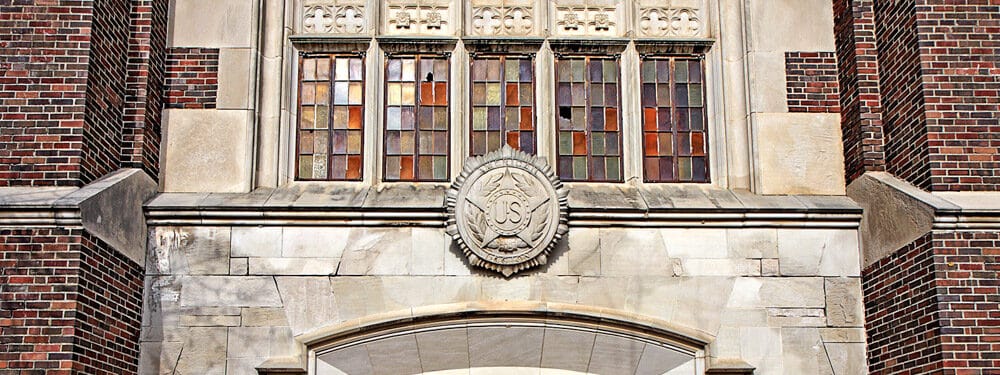| City/Town: • Norman |
| Location Class: • Church |
| Built: • 1936 | Abandoned: • 1990's |
| Status: • Abandoned • Endangered • Private Property |
| Photojournalist: • Gary Henry |
In 1895, the Oklahoma Sanitarium Company purchased the site of High Gate Academy in Norman, Oklahoma. High Gate Academy was a school for women that opened in the late 1800s, but it ultimately was unable to compete with the University of Oklahoma, so the facility was sold to the sanitarium company. Prior to the opening of the Oklahoma Sanitarium Company, all mental patients in Oklahoma Territory were sent by train to a mental facility in Illinois. The Oklahoma Sanitarium Company became the only facility in Oklahoma Territory or Indian Territory equipped to treat “violently insane” individuals. In 1899, OSC hired Dr. David W. Griffin, a psychiatrist from North Carolina. In 1902, Dr. Griffin became the Superintendent of the hospital, a position he held until 1950 serving the people of Oklahoma for 51 years.
Shortly after statehood, the Oklahoma Sanitarium Company was sold to the State of Oklahoma. In 1915, the legislature of Oklahoma passed the “Lunacy Bill” which created the state asylum system. The legislation called for the construction and operation of two more facilities as well as an expansion of the facility in Norman. The facility in Norman was then renamed Central State Hospital. As Central State Hospital grew, Dr. Griffin began dreaming of a facility on the grounds of Central State Hospital that would become a place of relaxation, recreation, and spiritual as well as mental rejuvenation for patients and employees of CSH.

Sometime around September of 1935 talks of a soldiers memorial chapel to be built at the Central State Hospital in Norman, Oklahoma. The estimated cost of the chapel was to be around $125,454 and would be built as a PWA project. Work was completed on the building itself in the fall of 1936 and the name ‘American Legion Memorial Chapel’ was picked. Dedication to the building was halted though due to the inside of the building being unfurnished. The State House of Representatives passed a $16,000 to purchase the furnishings such as a motion picture projector, screen, and around a thousand seats were purchased and installed allowing for the dedication to happen in March 1937. The building was of Gothic architecture with the exterior done in brick and stone. Over the front doors was a carved stone American Legion emblem. In the front entrance of the building was a second American Legion emblem, this time in terrazzo flooring. Ornamental wooden beams accented the interior of the main hall and they were enhanced by lights shining from simulated interior stained glass windows. The simulated windows created a feeling of sunlight shining through the large stained glass windows although actual windows did not exist. Indirect lighting was added along with the vaulted ceiling and walls.

The floor of the main hall was flat, unlike most theaters of the day and there was no permanent seating on the main floor. This was done to provide a large space for dances, dinners, and other activities. For movies and church services, removable chairs were placed in rows across the main hall. There was enough space in the hall to seat 1200 people in the removable chairs. Above the main hall was a large, sloped balcony with around 350 installed theater seats. Between the main hall and the balcony, over 1500 people could be accommodated in the chapel.
Over the years many events were held center stage inside the building. On November 30, 1955, the Central State Hospital’s first Nurse Technicians graduation was held in the chapel. Nine nurse technicians were handed their certificates by Dr. Hayde Donahue of the State Department of Mental Health for completing their two years of specialized psychiatric training. Many dances and other public events were held there as well including Christmas programs. The chapel was used every Sunday for decades as a place of worship for the patients and staff of the hospital. The worship services were conducted for many years by the Reverend E.N. Comfort, the director of the Oklahoma School of Religion.
In 1964, the building was renovated and renamed the Oklahoma War Veterans Home Facility Chapel and Auditorium. But over the next few decades, the campus experienced a declining population, it was closed in the 1980s. Since then it has deteriorated greatly, riddled with mold and asbestos, and water fills the basement. In the early 2000s, the Griffin Memorial Hospital looked into having the building restored but it proved to be too costly of a project for them to take on. Further destruction of the building came on November 16, 2010, when firefighters were called to the chapel around 6:30 a.m. with reports that a fire had broken out on the second floor of the south side. Around 11:00 a.m. the same day firefighters were called back for a second blaze again on the second floor but this time on the north side of the building. This caused about $10,000 worth of damage and arson was suspected.
This location is patrolled by security and monitored by live video feed 24/7. Do not attempt to enter this location without permission.
Article by AOK Photojournalists Emily Cowan and Gary Henry.
Gallery Below of American Legion Griffin Memorial Chapel
[Photograph 2012.201.OVZ001.4967], photograph, December 17, 1953; (https://gateway.okhistory.org/ark:/67531/metadc1693118/: accessed January 18, 2021), The Gateway to Oklahoma History, https://gateway.okhistory.org; crediting Oklahoma Historical Society.
[Photograph 2012.201.OVZ001.4938], photograph, 1936; (https://gateway.okhistory.org/ark:/67531/metadc1693944/: accessed January 18, 2021), The Gateway to Oklahoma History, https://gateway.okhistory.org; crediting Oklahoma Historical Society.
“1 Dec 1955, 10 – The Norman Transcript at Newspapers.com.” Newspapers.com, www.newspapers.com/image/699775343/?terms=central%20state%20hospital%20chapel&match=1.
“10 Sep 1935, 1 – The Norman Transcript at Newspapers.com.” Newspapers.com, www.newspapers.com/image/699494162/?terms=central%20state%20hospital%20chapel&match=1.
“16 Apr 1937, 8 – The El Reno Daily Tribune at Newspapers.com.” Newspapers.com, www.newspapers.com/image/663740009/?terms=central%20state%20hospital%20chapel&match=1.
“21 Jan 1937, 1 – The Norman Transcript at Newspapers.com.” Newspapers.com, www.newspapers.com/image/699330058/?terms=central%20state%20hospital%20chapel&match=1.
Meghan McCormickThe Norman Transcript. “Former Hospital Chapel Burns.” Norman Transcript, 10 Oct. 2014, www.normantranscript.com/news/local_news/former-hospital-chapel-burns/article_ed9e3671-bc20-55ce-90d2-37cba4e7a4db.html.
If you wish to support our current and future work, please consider making a donation or purchasing one of our many books. Any and all donations are appreciated.
Donate to our cause Check out our books!





















































[…] down to only a few dozen. The need for a whole campus of buildings wasn’t needed anymore, the Griffin Memorial Chapel closed on the grounds as well. It then became an administration building in the […]
[…] 28, 1913, when around three hundred patients were transferred from the Oklahoma Sanatorium, later Central State Hospital in Norman. Once the third dormitory was completed in 1914 a few hundred more patients were brought […]
I worked there from 1969-1996 when I was a psychiatric nursing attendant i went there many times. Dances were held on the weekends and movies were shown there. Though I was staff I remember dancing with a young female patient. Often wondered what became of her.
Used to escort patients there for movies and dances
Cool, wondered about it for years!
This is so amazing that yall were able to go in!!!! I’ve been wanting to see the inside for so long!
What a shame for that beautiful, historical building to be sitting there unused.
I just drove by this on Sunday and wondered what shape the inside was in. Thanks for the pictures.
I never had the chance to go into the chapel 🙁
Finally I’m no longer curious! But those seats! So much cool stuff lying around, so many stories!